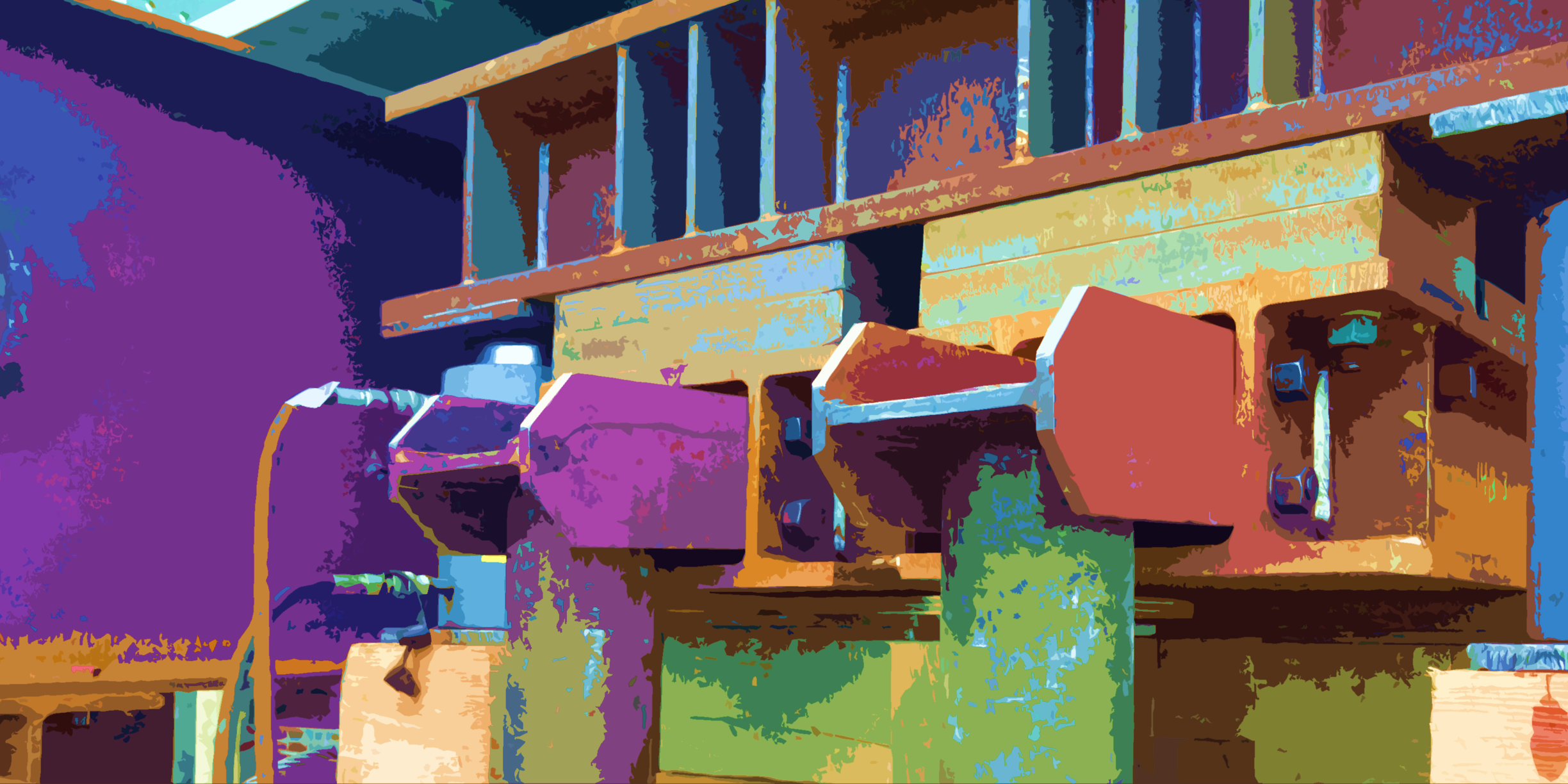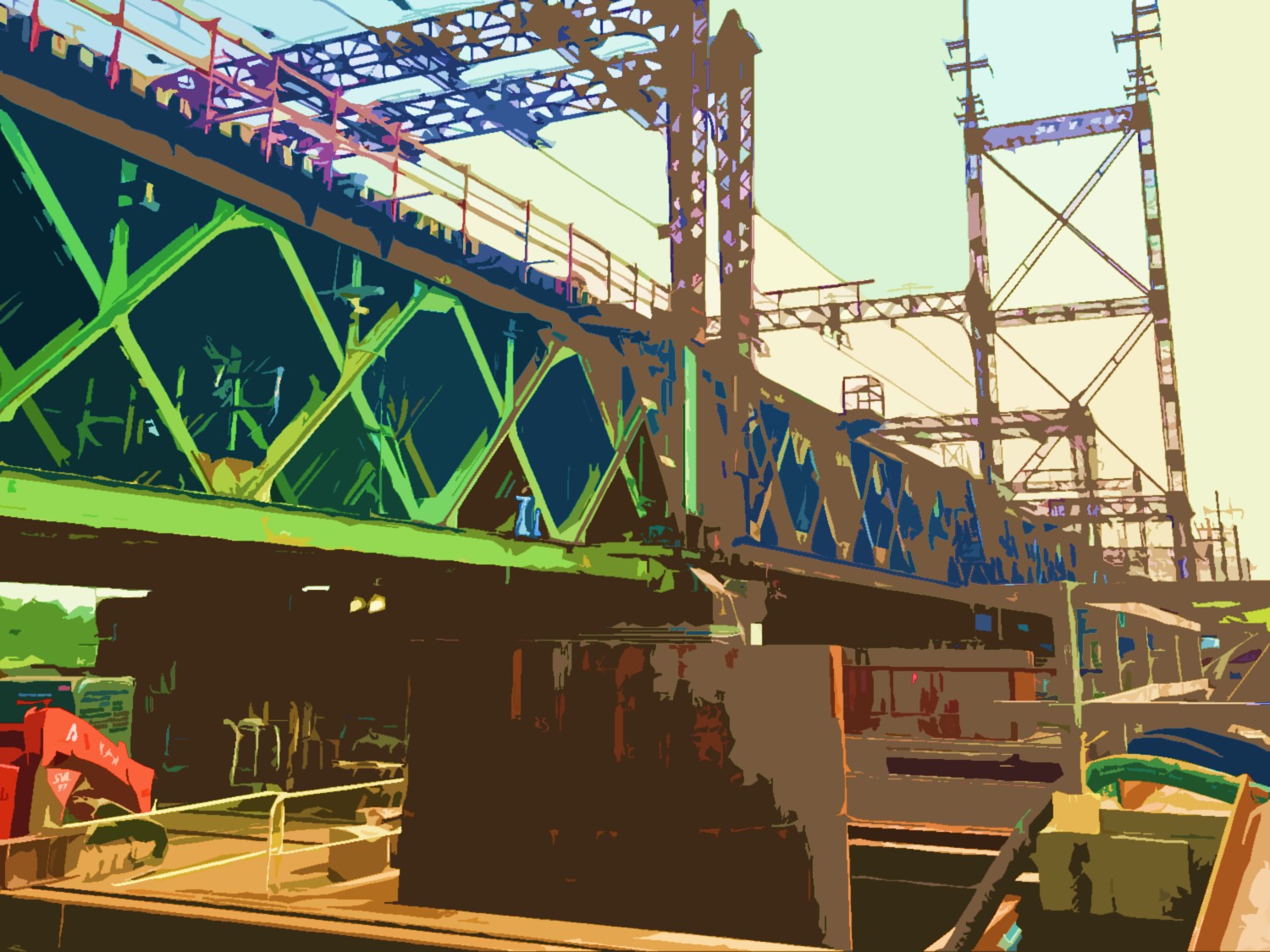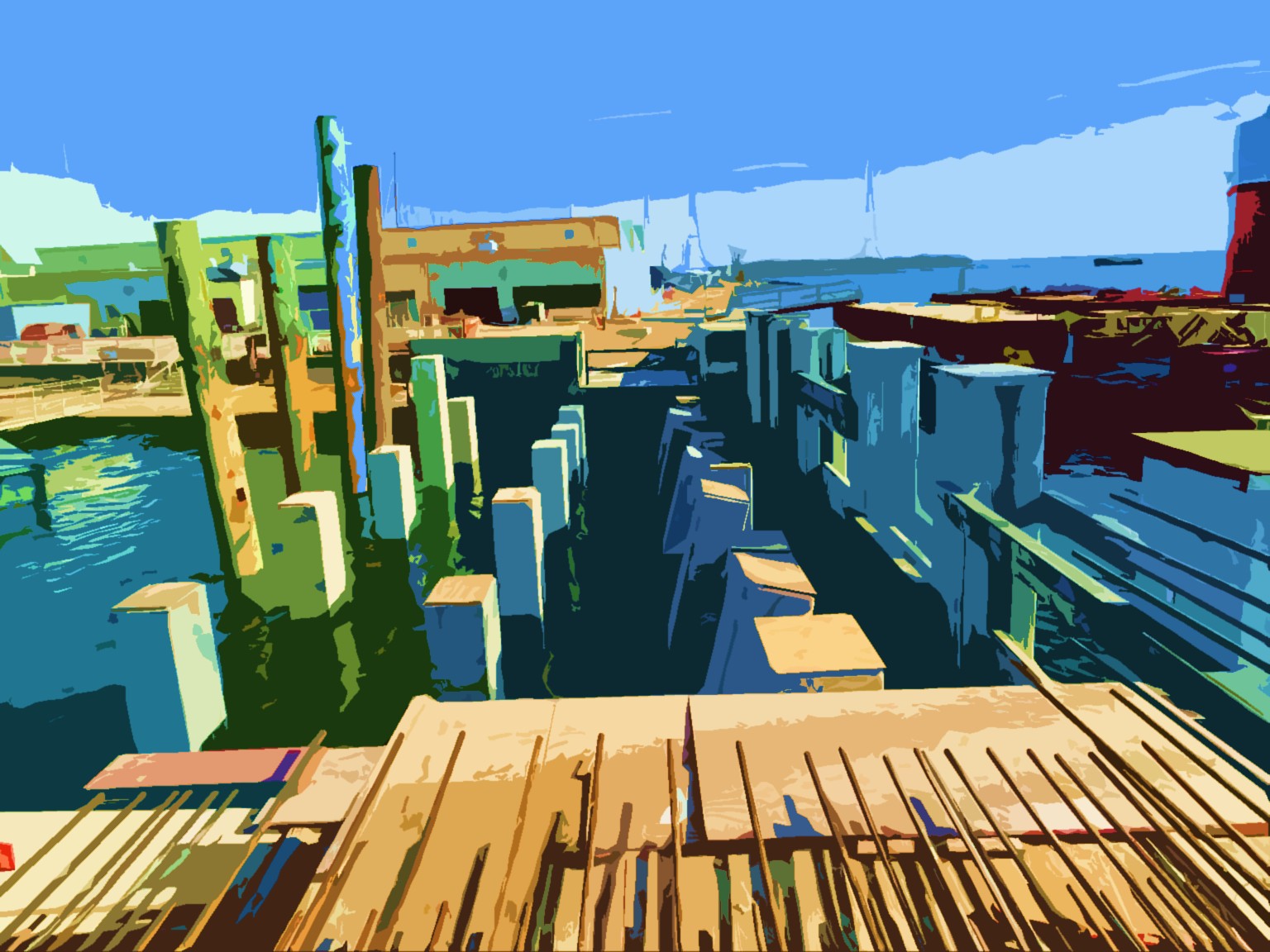A New Consultant Relationship
Bridging the gap between design and construction with on-demand remote project engineering.

The hidden cost of relying on fabricators for temporary works shop drawings
Conventional practice suggests that fabricators should provide the shop drawings for temporary works. After all, these drawings are “shop” documents, used to direct cutting, welding, and assembly operations. Fabricators also have the technical expertise and detailing knowledge to produce them efficiently. But what are the real costs of relying on fabricators for temporary works shop drawings? A deeper look uncovers risks and inefficiencies that point to a better path: contractors taking control of the shop drawing process.
View Article →
3D scanning critical to success of crane lifts near active railroad
At the WALK Bridge Replacement project in Norwalk, Connecticut, work adjacent to an active railroad and energized overhead utilities required comprehensive construction planning. Together with the Cianbro Middlesex Joint-Venture (CMJV), J.A.Roberts Co. (JARC) utilized 3D scanning (LiDAR) technology to locate existing features and plan operations as part of the preparation to construct foundation components for new vertical lift railroad bridge towers.
View Article →
Early construction as-builts identify discrepancies: Responding to differing site conditions at a quay wall
As-built shots taken along an existing L-shaped sheet pile quay wall indicated a 2’ bi-directional discrepancy from the locations provided on the design plans. McLean Contracting Co. (McLean) and J.A.Roberts Co. (JARC) minimized construction delays by proactively adjusting design geometry to reflect the as-built conditions using a 3D model.
View Article →
