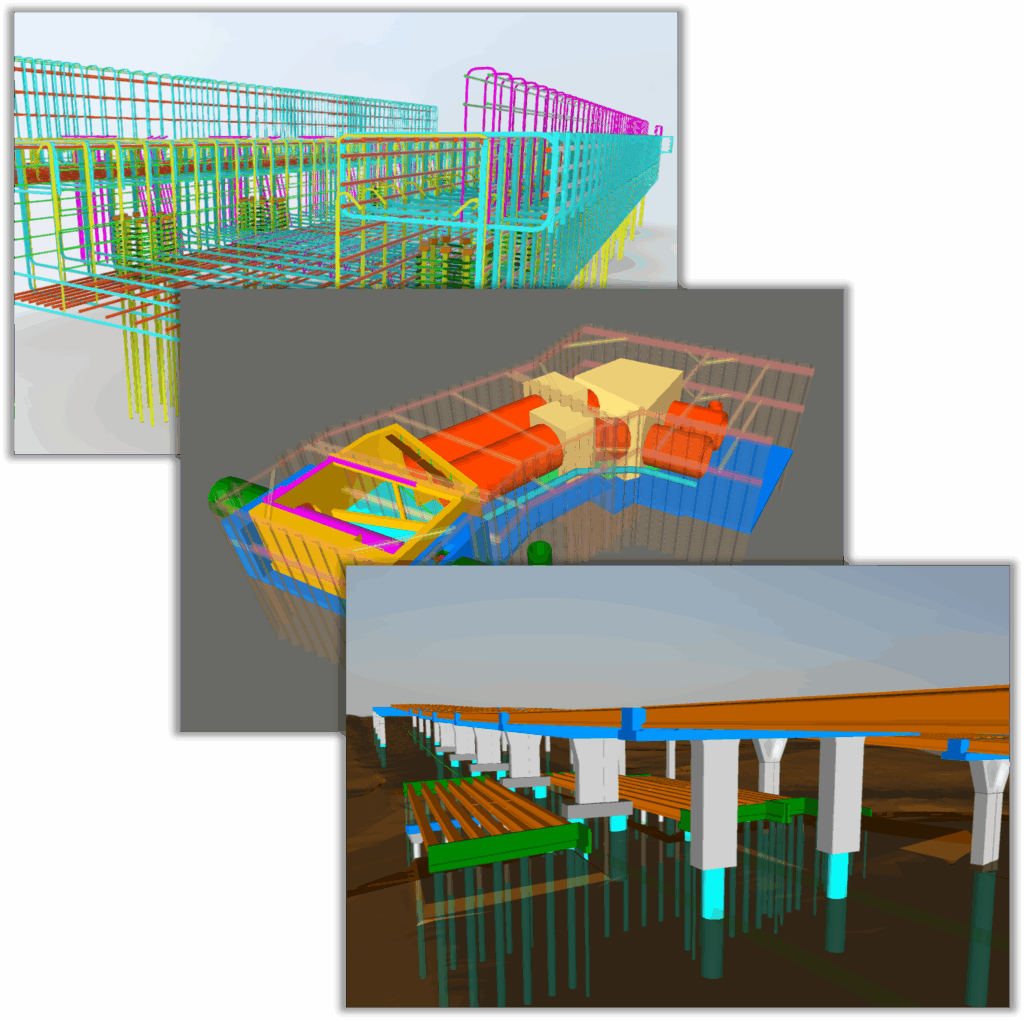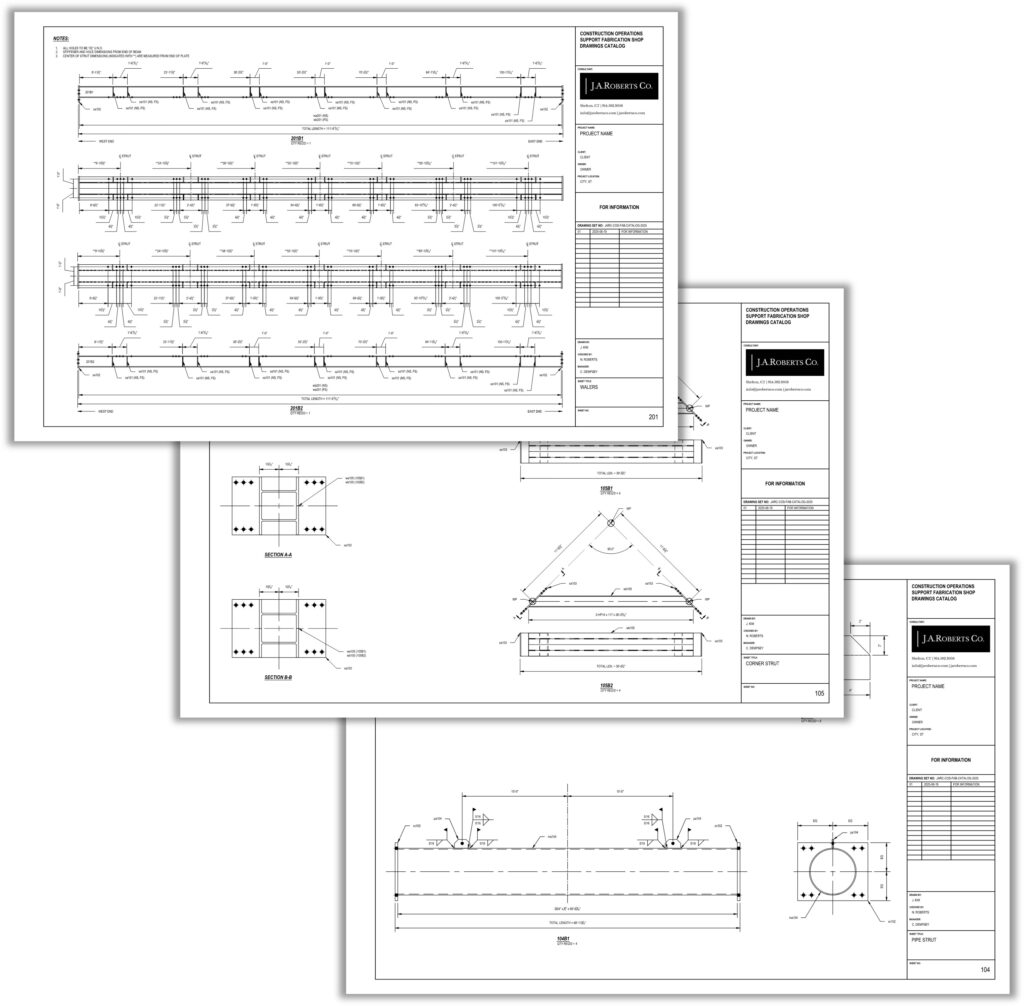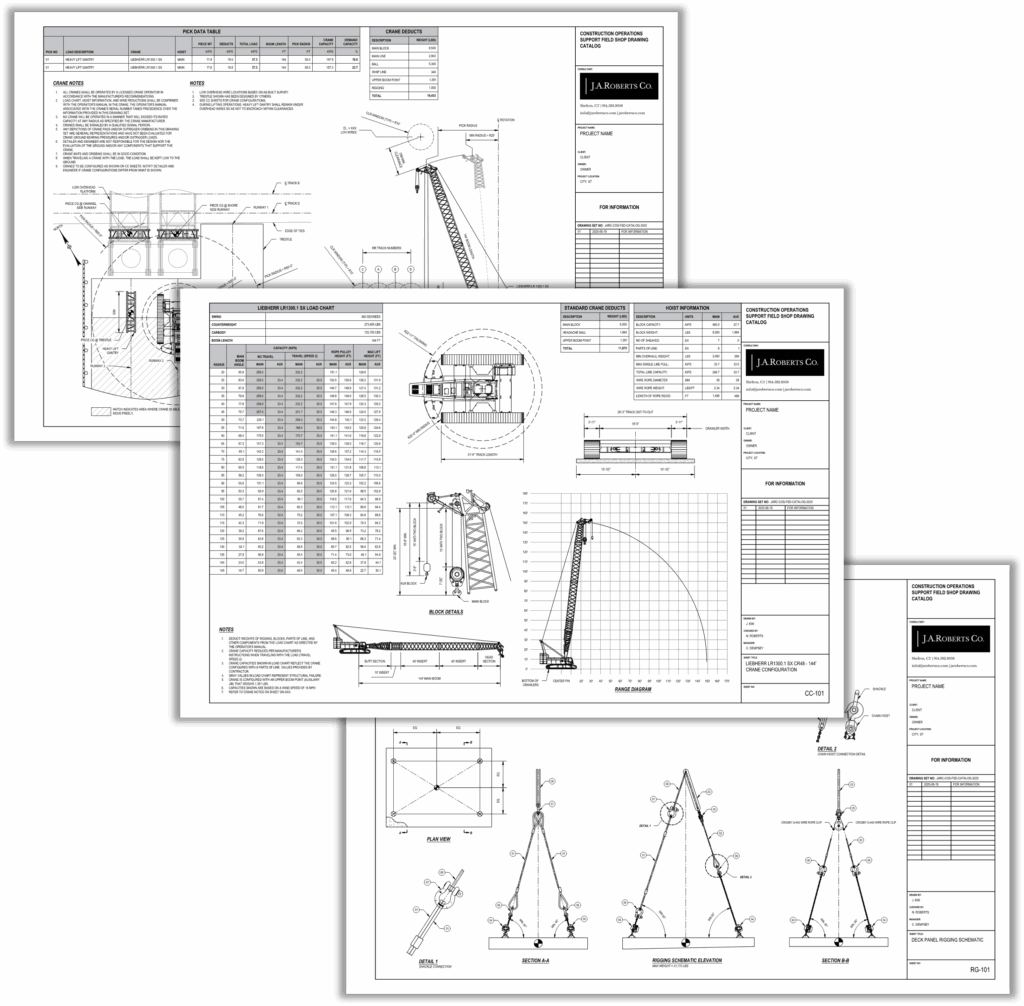True craftsman.
No shortcuts.

3D Modeling
Our 3D Modeling and BIM services support civil, structural, and MEP disciplines, throughout planning and construction by:
- Visualizing complex geometry during planning
- Detecting clashes and identifying geospatial conflicts ahead of construction activities
- Showing step-by-step construction progress through animations and flyover videos
- Generating TIN surfaces from site civil and paving models that upload directly to field equipment
- Providing insights through live updates that link construction data to the model and dashboards simultaneously

Fabrication Shop Drawings
Our fabrication shop drawings streamline temporary works fabrication of steel and wood structures by:
- Incorporating field tolerances to ensuring proper fit up during erection
- Considering means and methods during detailing
- Communicating shop details properly to prevent mis-fabrication
- Providing clear direction to fabricators to reduce fabrication costs
- Generating NC1 files that upload directly to shop machinery to eliminate manual errors

Field Shop Drawings
Our Field Shop Drawings bridge the gap between design and construction by:
- Communicating critical details beyond those shown in the design
- Establishing step-by-step construction sequences that evaluate geometric considerations
- Selecting and configuring equipment
- Identifying worker access and available room to work
- Establishing means to achieve work tolerances
- Identifying features and conditions that could influence means & methods

Survey Support
We provide cad and office work to support onsite field survey teams by:
- Providing layout information to field survey crews
- Post-processing field survey data like 3D scans
- Establishing alignments from design plans
- Providing TIN surfaces to show existing, temporary, or proposed topography
- Incorporating as-built survey data into models and drawings
Typical Operations Serviced
+Accelerated Bridge Construction
- We provide staging area drawings, SPMT sequence and logistics drawings, 3D models, and more for ABC construction operations including those involving precast concrete, steel subassemblies, float-ins, and launches.
+Barrier and Noise Wall
- We provide shop drawings, layout drawings, 3D models, fabrication coordination, and more.
+Cable-Stay Bridge Construction
- We provide bridge deck loading drawings, strand installation sequence and logistics drawings, counterweight installation drawings, lift plans, geometry control, and more.
+Cofferdam Construction
- We provide cofferdam design, layout drawings, shoring details and fabrication drawings, pick plans, cofferdam models, and more.
+Concrete Girder Erection
- We provide erection engineering, lift plans, temporary bracing details, sequence and logistics drawings, traffic control plans, rigging design, and more.
+Cranes & Rigging
- We provide crane configurations, lift plans, spreader beam and rigging schematics, lifting device design, and more for all types of lift plans for small, heavy, production, and critical lifts.
+Deck Panel Erection
- We provide deck panel erection drawings, installation sequencing, lift plans, rigging design, and more.
+Demolition
- We provide demo engineering, demo plans, lift plans, sequence and logistics drawings, CG calculations, quantity and weight take-offs, disposal staging area and barge layout, and more.
+Drilled Shaft Construction
- We provide layout drawings, sequence and logistics drawings, rebar cage lift plans and engineering, and more.
+Excavation and Backfill
- We provide earthwork models, TIN surfaces, grading drawings, cut/fill diagrams, volume take-offs, heat maps, and more.
+Formwork
- We provide formwork design, formwork drawings, shop drawings, formwork models, and more.
+Marine Construction
- We provide pier models, sequence and logistics drawings, barge stability, shop drawings, lift plans, and more.
+MEP
- We provide 3D modeling, clash detection, layout drawings, subcontractor coordination, and more.
+Miscellaneous Metals
- We provide miscellaneous metals shop drawings and models, fabrication coordination, installation drawings, and more.
+Paving
- We provide paving surface models, grade information, cross-sections, volume take-offs, and more.
+Pile Driving
- We provide pile driving plans, pile layout drawings, equipment selection, pile as-built drawings, and more.
+Reinforced Concrete Placement
- We provide concrete and rebar 3D models, shop drawings, formwork drawings, pump truck lift drawings, sequence and logistics drawings, rebar cage stability and more.
+Siphon Construction
- We provide siphon 3D models, RCP shop drawings, sequence and logistics drawings, siphon layout drawings, formwork drawings, and more.
+Steel Erection
- We provide erection engineering, lift plans, temporary shoring and bracing, tie-down details, jacking details, sequence and logistics drawings, rigging design and more for all types of steel erection including stick-build, sub-assembly, launching, and sliding.
+Substructure Construction
- We provide layouts and models for footings, columns, and pier caps, formwork shop drawings, falsework erection means and methods, precast erection, as-built drawings, survey coordination, pedestal geometry control procedures, and more.
+Support of Excavation
- We provide SOE design, SOE layout drawings, SOE 3D models, TIN surface models, and more.
+Temporary Works Construction
- We provide temporary works engineering, falsework layout drawings, falsework detail drawings, shop drawings for temp works fabrication, and more.
+Trestle Construction
- We provide trestle design, trestle models, trestle layout drawings, lift plans, and more.
+Utility Coordination
- We provide utility layout drawings, utility as-built drawings, utility status drawings, utility models, clash detection, ground pressure analysis and more.
Frequently Asked Questions
+What types of work do you get involved in?
We get involved with anything related to geometry or means and methods. We have built our business around serving our clients needs, so if you are facing a challenge, we want to help you solve it.
+At what stage of the project do you get involved?
JARC will get involved at any stage of the project, pre-bid, post award or mid-construction, but it is best for us to be involved as early as possible, especially with design-build jobs. This way geometry and constructability can be vetted well ahead of work commencing in the field.
+Do you provide professional engineering services?
Yes. We may perform certain engineering scopes in-house but we have a close relationship with a select few engineering firms if the request is more involved. If you come to us with a unique request, we will engage the right people to deliver on the request. Of course we are also open to working closely to another engineering firm of your choosing.
+How much will it cost?
We understand that cost is an important consideration when deciding to move forward with a scope. If you have a budget that you want to stay within, please let us know and we can typically tailor our service to stay within it. This is especially applicable in pre-bid work.
Due to the ever-changing nature of construction, we have found that billing time and materials works best with clients, although we will work fixed fee if a client prefers. We commit to being transparent with our cost and typically provide updates through regularly scheduled coordination calls.
Our overarching goal is to provide value though. We want our fee viewed as an investment instead of an expense so that $1 spent with us during planning saves you several dollars when executing the work.
Due to the ever-changing nature of construction, we have found that billing time and materials works best with clients, although we will work fixed fee if a client prefers. We commit to being transparent with our cost and typically provide updates through regularly scheduled coordination calls.
Our overarching goal is to provide value though. We want our fee viewed as an investment instead of an expense so that $1 spent with us during planning saves you several dollars when executing the work.
+What makes you different than other construction engineering firms?
All construction engineering firms are certainly not equal, but there are several firms that are very capable. We compliment those firms by building upon the construction engineering to go deep into the details to vet the constructability. Our services are not in competition with construction engineers, but rather are traditionally performed in-house by contractors.
+What makes your relationship with a client different than other consulting relationships?
We are structured to handle last-minute, urgent requests. Being that many of us come from the field, we know when a problem arises in the field, it must be solved here and now, not the following week. We act as a support line for our clients to call when conditions change in the field or when they have a last-minute request.
+Do you compete with other construction and engineering firms?
No, our services enhance and support our clients’ engineers onsite and we often collaborate with construction engineering firms.
+What software do you use?
The deliverable will primarily dictate which software we use, but we typically use the full AutoDesk suite, the Bentley suite, and Tekla Structures.

