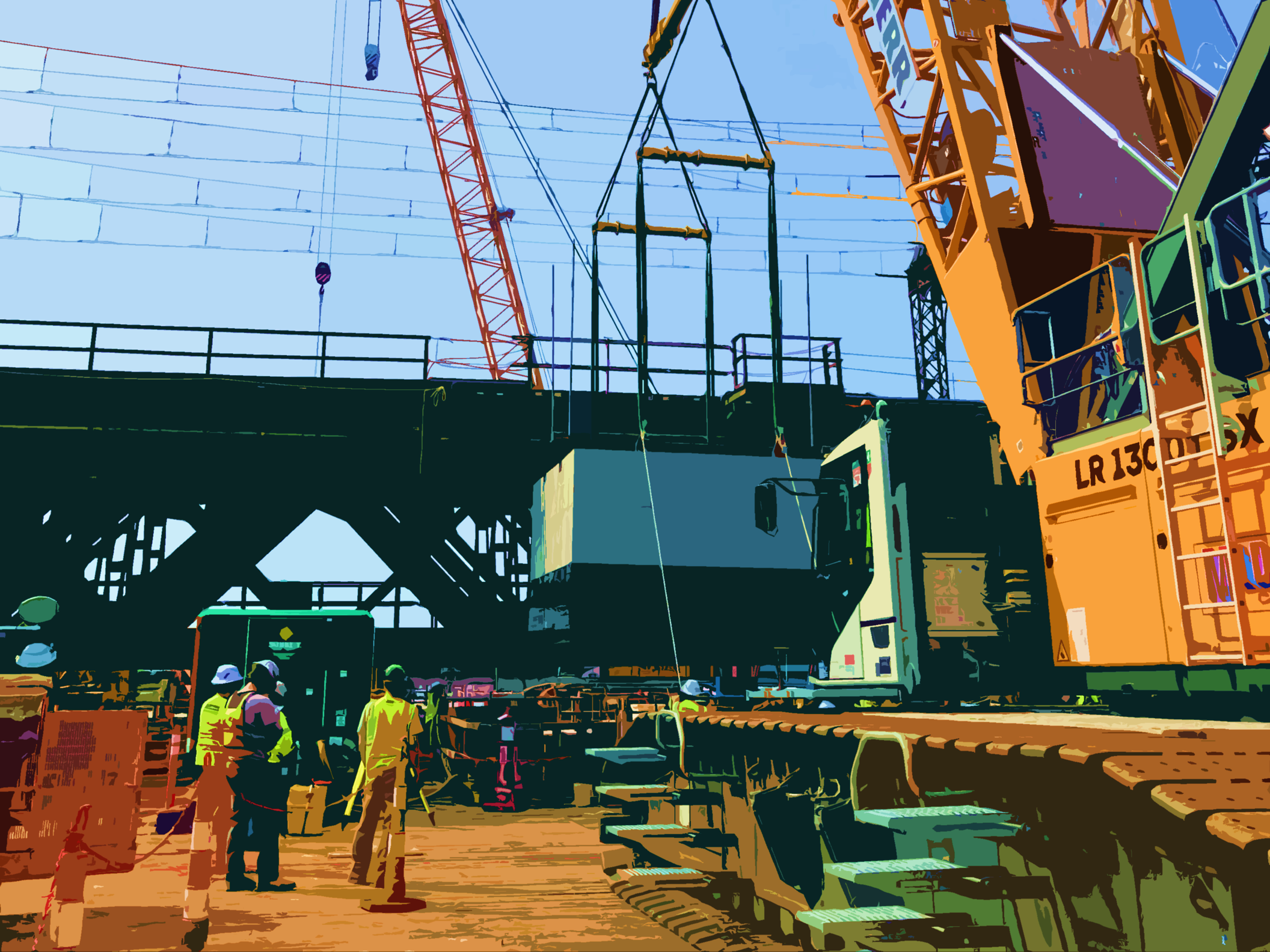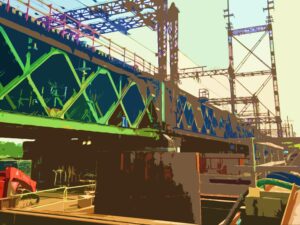The submittal was approved by the railroad owner in three days, which was a significantly shorter review time than was previously experienced with similar submittals that did not utilize JARC Field Shop Drawings.Taylor Moon, Senior Project Engineer at CMJV
Working adjacent to an active railway at the WALK Bridge Replacement project added complexity to construction planning. Field Shop Drawings, developed by J.A.Roberts Co. (JARC) in collaboration with the Cianbro Middlesex Joint-Venture (CMJV), provided detailed operational information, which resulted in expedited plan approval by the railroad owner.
Long review time delays work
Construction activities on or adjacent to active railroads pose logistical challenges that require extra effort during planning. Railroad owners enforce stringent planning, operational, and safety requirements for contractors working within their right-of-way.
To avoid delays on schedule-sensitive crane lifts within the railroad right-of-way at the project, the CMJV needed expedited approval. CMJV engaged JARC to develop and deliver signed and sealed lift plans that adhered to the submittal requirements of the railroad owner.
Field Shop Drawings bridge the gap
JARC understood the level of scrutiny the submittal could face because of our experience with railroad projects. JARC developed Field Shop Drawings in anticipation of this challenge, thoroughly detailing each aspect of the lift operations. Just as traditional shop drawings bridge the gap between design and fabrication, Field Shop Drawings bridge the gap between design and construction by providing the information necessary to execute field operations according to design, contract requirements, and safety standards.
The final submittal reflected the planning, coordination, and effort shared by the CMJV and JARC. The Field Shop Drawings defined crane configurations with serialized load charts, block data, hoist line specifications, range diagrams, and critical lift dimensions; detailed rigging assemblies and lift data that demonstrated compliance with the railroad’s 150% capacity-to-demand requirement; and provided crane positioning and load maneuvering with clearances to critical features, such as existing structures, transmission towers, energized overhead utilities, and the active railroad.

Expedited approval leads to success
Approval from the railroad was received within days and allowed CMJV to start the operation without delay. The fast review is attributed to thoughtful, extensive planning communicated through professional, detailed drawings. Owners appreciate reviewing clear and comprehensive plans, and drawings are the language through which contractors convey construction planning information.
As a Senior Project Engineer at CMJV, Taylor Moon creates and oversees the planning for major scopes of work at the WALK Bridge Replacement project. He worked closely with JARC to produce Field Shop Drawings for the operation.
“The submittal was approved by the railroad owner in three days, which was a significantly shorter review time than was previously experienced with similar submittals that did not utilize JARC Field Shop Drawings,” he said. “The quick turnaround is directly attributed to the level of detail contained within the Field Shop Drawings. It conveys to the owner and third-party shareholders that we have performed our due diligence during planning.”
Learn more about the project at https://www.walkbridgect.com/








